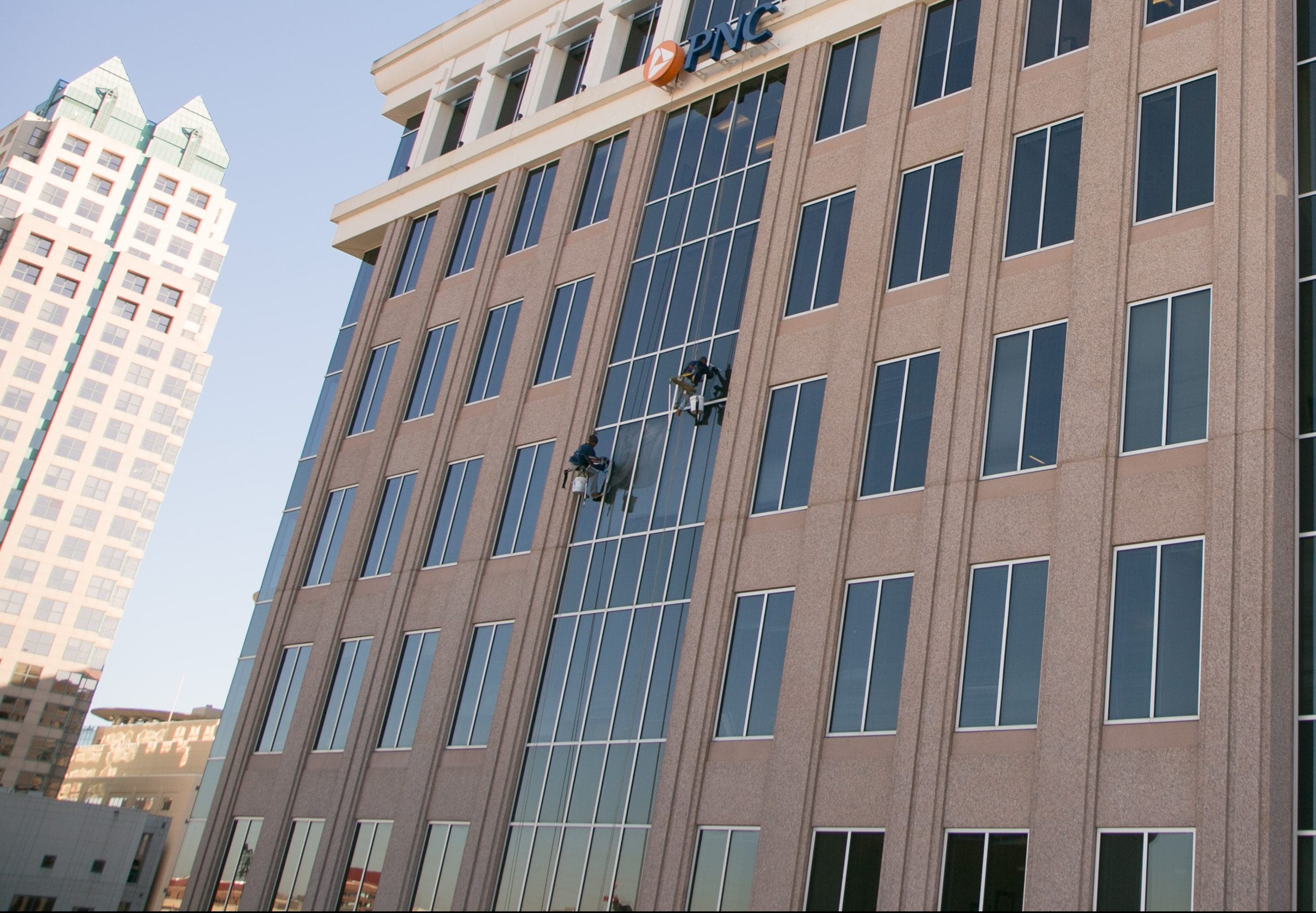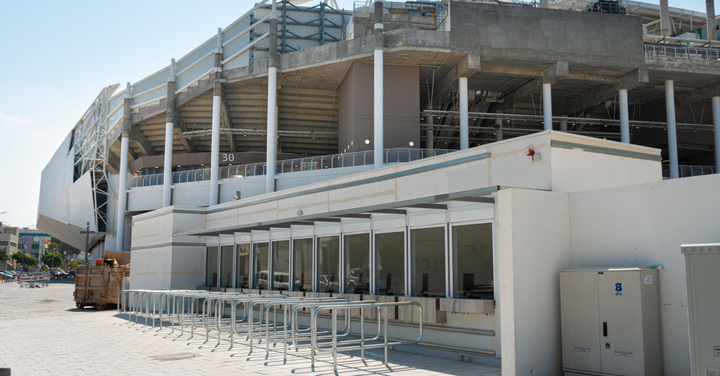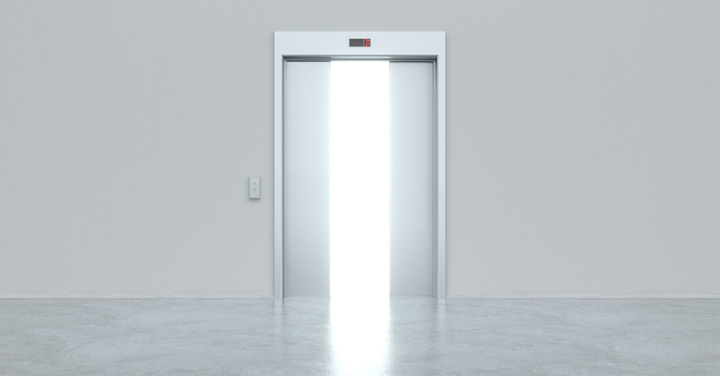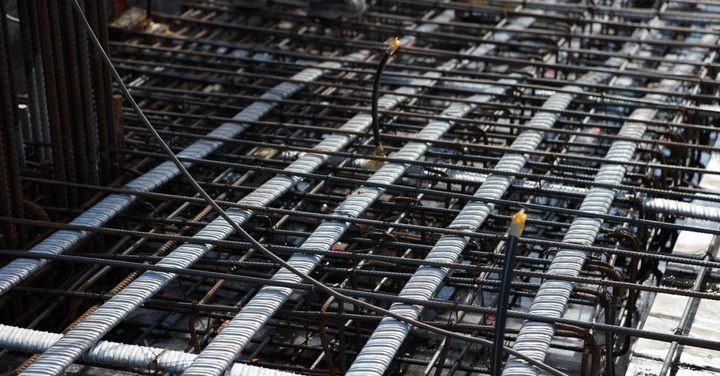Local college teams, professional leagues, and many other major sports venues count on their stadiums to withstand the elements. These venues need to be constructed to protect the thousands of fans who pass through the concourse. Most fans won’t notice when a stadium needs repairs unless a team announces plans to remodel in the offseason. But stadium repairs are a necessity and happen all the time.
A quick Google search of “stadium repair” lists hundreds of news articles related to current or future restoration projects across the United States. For example, Ohio State University spends about $2.5 million annually on maintenance at its football stadium, which its athletic department said addressed mainly “structural factors such as concrete repair and replacement.”
Staying in Ohio, The Cleveland City Council approved $10 million in funding for FirstEnergy Stadium, where the Browns host football games, to replace a pedestrian ramp. The existing structure was determined to be “unsafe” due to safety concerns, as the current ramp is “rusted out” with “deteriorated concrete.”
What should property owners and fans expect with stadium repairs and restoration? This article will delve into this issue and highlight some of the services available for stadium maintenance and repair projects.
What is Stadium Repair and Stadium Restoration?
Built using a combination of internal finished areas and external seating arrangements in the tread and riser areas, nearly all stadium construction involves concrete and masonry work. Stadium structures depend on various expansion joints, sealant joints, waterproofing systems, and exposed traffic coatings to keep the structure watertight. This focus helps protect against inclement weather and the stress that concrete experiences when exposed to fluctuating hot and cold environments.
Weather causes concrete expansion and contraction, and with constant use, areas like walkways, ramps, decks, and rafters often develop cracking, breaking, and rust if not properly maintained. All of the components that go into stadium construction require constant maintenance. If not, stadiums often need full-scale restoration projects.
The Most Common Stadium Repairs & Restoration Projects
Depending on the size and type of stadium (open-air, domes, enclosed, multi-purpose, retractable), stadium repair and restoration projects can range in their complexity and cost. The most common projects are preventive maintenance of common areas with high traffic and fan use.
Some typical projects that facility owners and managers include in their stadium repair and restoration efforts:
- Structural Restrengthening: This includes concrete admixtures that enhance workability and durability for stadiums and arenas, cast-in-place concrete foundations, stadium bowl structures, and precast concrete elements.
- Protecting Roof Systems: Leaking roofs aren’t just associated with residential buildings; they affect stadiums too. And when severe thunderstorms pass through, leaks can cause game delays or even worse, cancellations.
- Joint Sealing: The most common area where leaks occur is at expansion joints, and unfortunately for stadium owners, these leaks cause the most damage- affecting fans, vendors, and even players. It’s up to stadium owners to ensure quality joint sealing during initial construction, and handle regular maintenance to ensure that stadiums remain watertight during gameday. Water infiltration will cause serious damage, rapidly depreciating the value of your property.
- Seating Repair: Each game brings a new crowd of thousands of fans. The wear and tear from a season typically requires that stadium owners spend money repairing the concourse and seating areas. With all the foot traffic and weight passing through the stadium, owners must budget to ensure that their fans have safe and accessible seating arrangements.
- New Features: Older stadiums often require facelifts or brand-new remodeling projects, revamping stadiums to include scoreboards, new seating arrangements, accessible bathrooms, pedestrian ramps, and restaurant spaces. New concrete and maintenance are required to ensure these new areas remain safe for pedestrians.
The Varying Needs for Stadium Repairs & Restoration
Stadiums are constantly exposed to wear and tear due to natural weather patterns and everyday foot traffic of fans. The combination wears down the concrete’s strength over time and the structural durability of stadiums in the long run. Stadium maintenance is essential for preventing cracks, breaks, and other maintenance problems.
Spectators should be able to remain safe while enjoying the game. Here are some of the many services companies can provide to help stadium owners maintain their properties.
Leak Repairs
Storms and high winds are more frequent than ever, and with improper flashing or installation, stadiums can sometimes get leaks. Water infiltration wreaks havoc on any sporting event, so it’s essential to find expert service professionals to prevent the worst before it happens.
Waterproofing Systems
Waterproofing refers to various construction methods to restrict moisture penetration in a structure. When it comes to stadiums, though, building owners need professional installation with premium products to prevent any embarrassing leaks on game day.
Joint Sealant Replacement
Does your stadium have the proper caulking? Probably not.
Caulking keeps water and moisture out of your building. If caulking is old, your stadium is at risk for damage, turning into large-scale repairs when not addressed. To ensure the long-term protection of your venue, working with experienced professionals who understand the proper ways to seal structures against the elements is critical.
Water Repellent and Penetrating Sealers
Most every region in the United States experiences inclement weather, which adversely affects concrete structures. Waterproofing and sealing are critically important for protecting porous surfaces like walkways, ramps, and seating arrangements.
Expanding the lifecycle of commercial buildings like stadiums requires adequate waterproofing to guard against temperature change, UV damage, shock and vibration, stains and colorations, and regular foot traffic.
Structural Repairs
The outside façade is the first thing people see when approaching a stadium. That is why building owners must maintain a beautiful exterior free from cracks, rust, and debris when their venue is open to the public. Materials such as concrete, stone, acrylic coatings, brick, and balconies might need structural repairs. Make sure to find an experienced service professional specializing in facade restoration.
Concrete Restoration and Repair
Repairing old and damaged concrete restores your stadium’s integrity and aesthetic beauty and ensures the structure is safe for your fans. Structural damage to concrete primarily occurs on slabs, balconies, walkways, parking garages, and the building’s exterior. If your stadium needs a facelift, get in touch with concrete restoration and repair companies that can restore it to its “structural best”.
Traffic Coatings
Protect pedestrians and cars in high-traffic areas with a specialized seal that prevents moisture and chemical intrusion. This protective sealant helps improve structural durability and the preventative maintenance also helps stadium owners reduce long-term repair and restoration costs.
Parking Structures
Cars add significant weight and contaminants to your building’s structure, causing corrosion, cracking, and staining. Car tires carry salt, oils, dirt, and engines leak oil, grease, and other chemicals.
When these contaminants mix with your concrete parking structures, they corrode the steel, and cause debonding. Building owners cannot afford to have their parking garage out of service for long, so it’s crucial to partner with a company that knows how to improve the life expectancy of your garage.
Get More out of your Stadium with Valcourt
Stadiums require constant and consisten maintenance to meet the structural integrity and safety requirements your guests deserve. Whether your venue hosts the next varsity game or the Rolling Stones, it is vital to maintain the long-term health of the structure to ensure it withstands the elements and foot traffic year-round.
With stadium repair and restoration projects, building owners count on Valcourt Building Services for an array of services like waterproofing, structure repair, and restoration. With over 35 years of industry experience, it’s no wonder why thousands of customers depend on Valcourt each day for their stadium repair and restoration projects. Contact an expert at A1Orange today!








